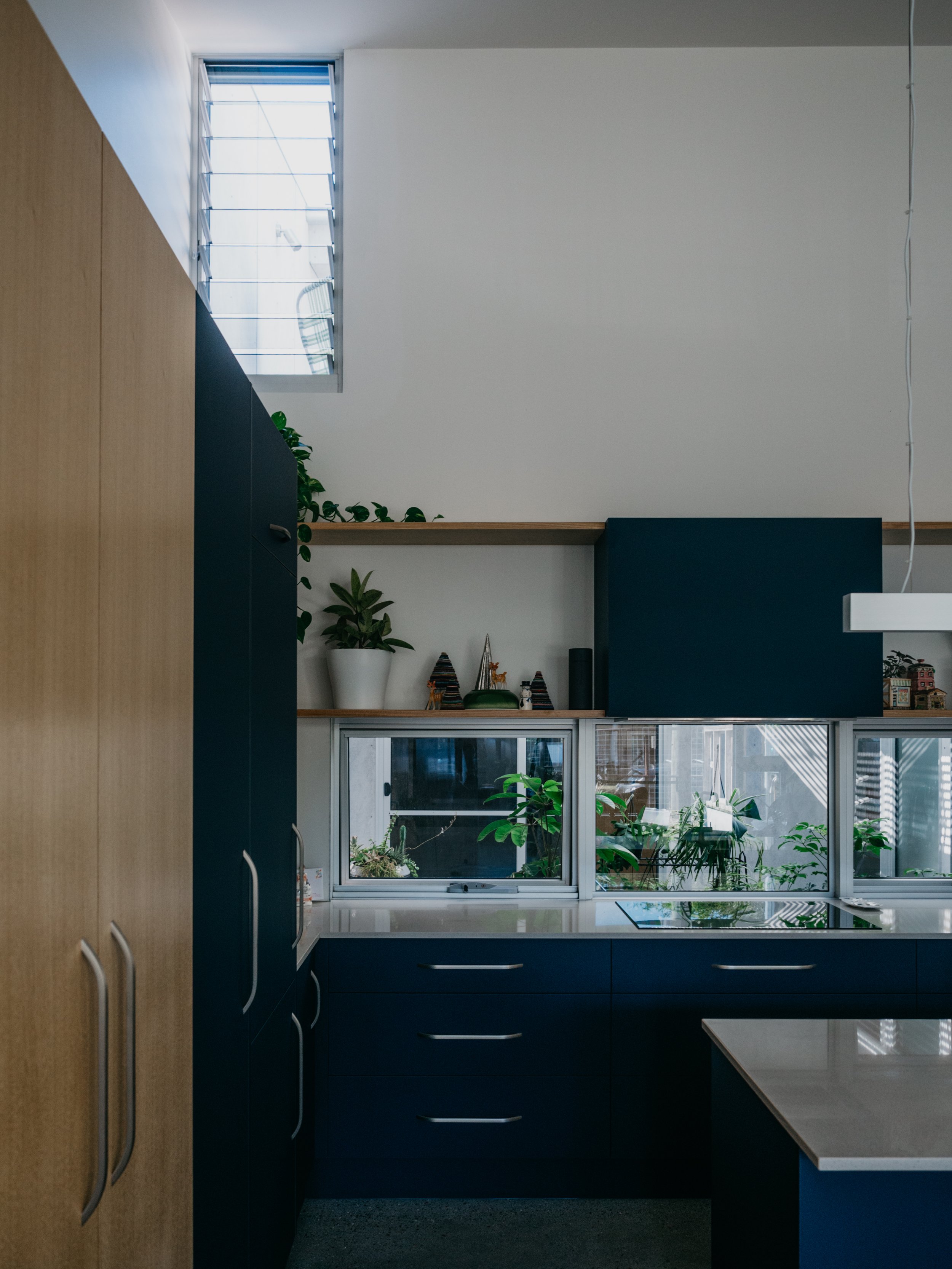
hamilton little big house
Built
2018 - 2022
The design for this new home replaces a dysfunctional, uninsulated cottage on a small lot. Resolving the dilemma of a north-facing frontage, a generous front setback makes space for natural light, creating a garden entry that connects to and extends the main living spaces.
A central courtyard provides an opportunity to scoop additional light into the deep lot. Here, an FRP grating deck leading from the first floor bedrooms makes the most of this private outdoor space while still allowing light to filter down to the ground floor.
Small at the front, the exterior form of the house gives it a humble street presence, which grows as it reaches the back of the site to provide comfortable living and sleeping spaces over two floors.
Design Team : Mark Spence, Tegan Warris, Louise Eddie, Amelia Tedder
Builder : AJ Andoni Building
Engineer : Skelton Consulting Engineers
Photography : Anthrosite



