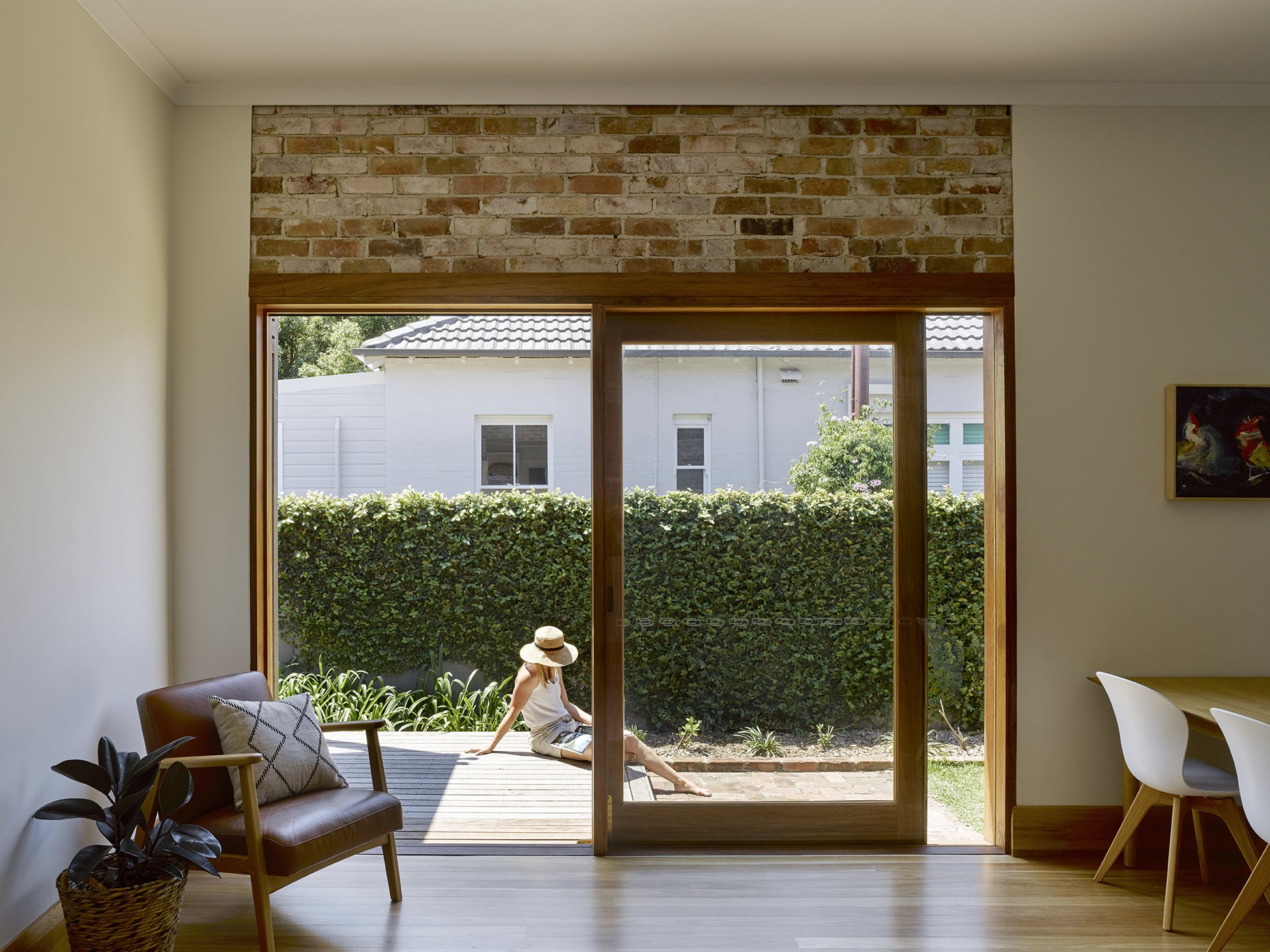
lowlands cottage
Built
2018
The existing cottage was a cute and narrow single story home in the Cooks Hill Conservation Area. The budget was tight and the brief was to open up the cellular planning for a more generous living area that had light and connection to a small yard, replace the kitchen, bathroom, laundry and add an additional bedroom without changing the roof or adding floor area. The relocation of the laundry for accessed off the back deck and the rationalisation/relocation of both bathroom and kitchen provided the catalyst to create more open space. The addition of three square meters at the back corner of the property allowed the addition of a bedroom in a previously dysfunctional space. A new opening cut in the side wall (not evident from the street) allowed for connection to the yard and a a light filled living/dining/kitchen.
Design Team : Dana Hutchinson, Tegan Warris
Builder : Built By Eli
Engineer : Skelton Consulting Engineers
Photography : Christopher Frederick Jones [CFJ]
Street Elevation Photography : Anthrosite





