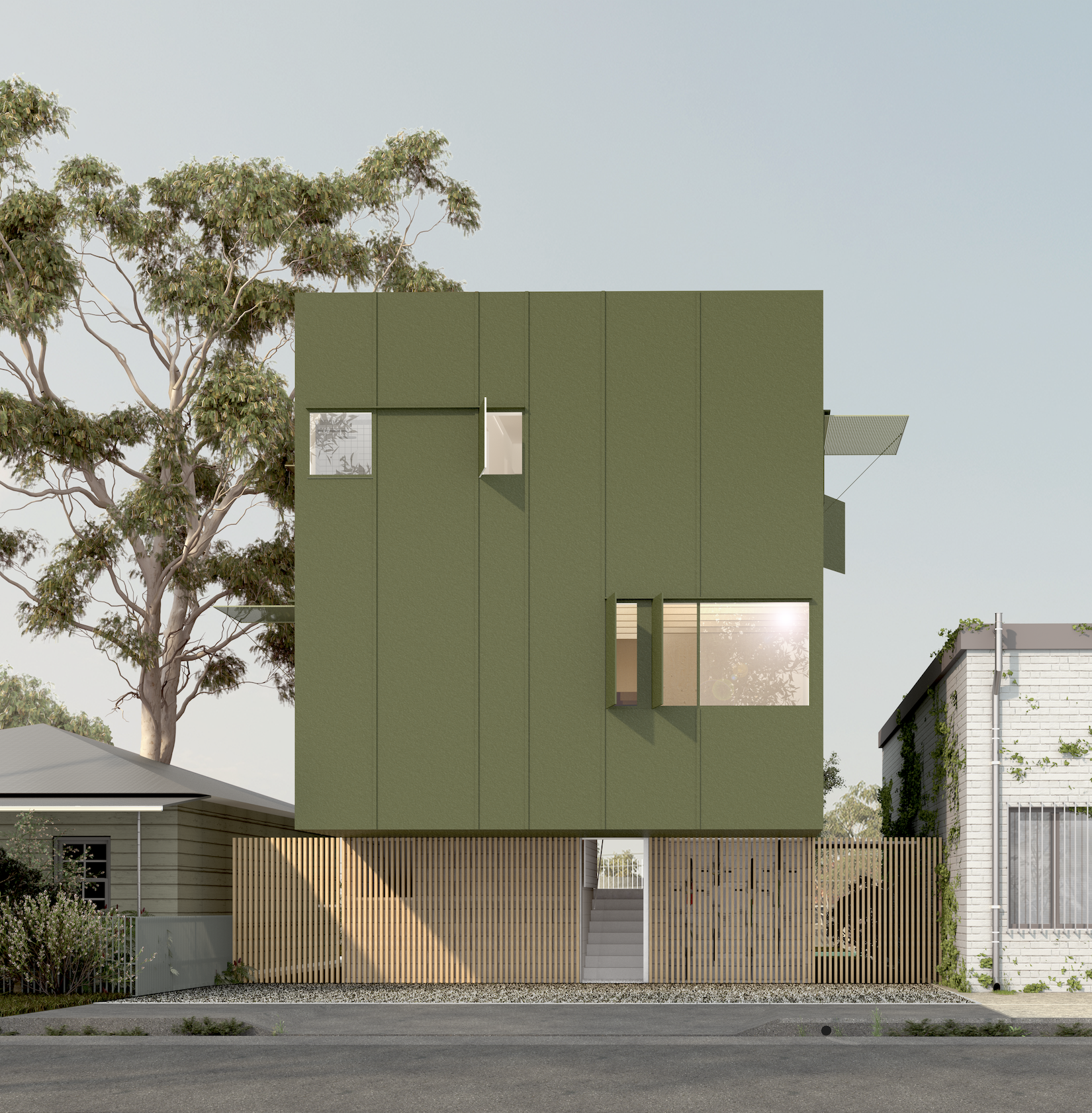
maryville tower house
work in progress
2021 - ongoing
The suburb where this house is located has industrial zoning and lies on flood prone land. The design adheres to the 1.4m flood level requiring that the majority of the functional spaces had be lifted in order to ensure the habitability in extreme circumstances. The compact measurements of the site suggested that the footprint was to remain minimal. However, the ten meter (industrial zone) height limit allowed for the advantage of extrusion the footpint as a ini tower . In order to clearly delineate function within the footprint, a split-level plan provided the most suitable combination of separation and connection to comfortably support the occupant’s live/work needs. The undercroft spaces are utilised for bike and equipment storage of a volume not commonly found within the inner suburbs houses.
Taking queues from our client’s strong agenda on responsible (sustainable and healthy) material selections the design incorporates a largely recycled material palette. Recycled brick is used in the flood platform, form-ply is re-used, reinterpreted and clad within the interior, and pre-finished fibre cement panels dress the outside of the tower.
Design Team : Mark Spence, Hannah Devine, Amelia Tedder
Builder : Yazbeck Builders
Engineer : Partridge
Visualisation : Anthrosite


