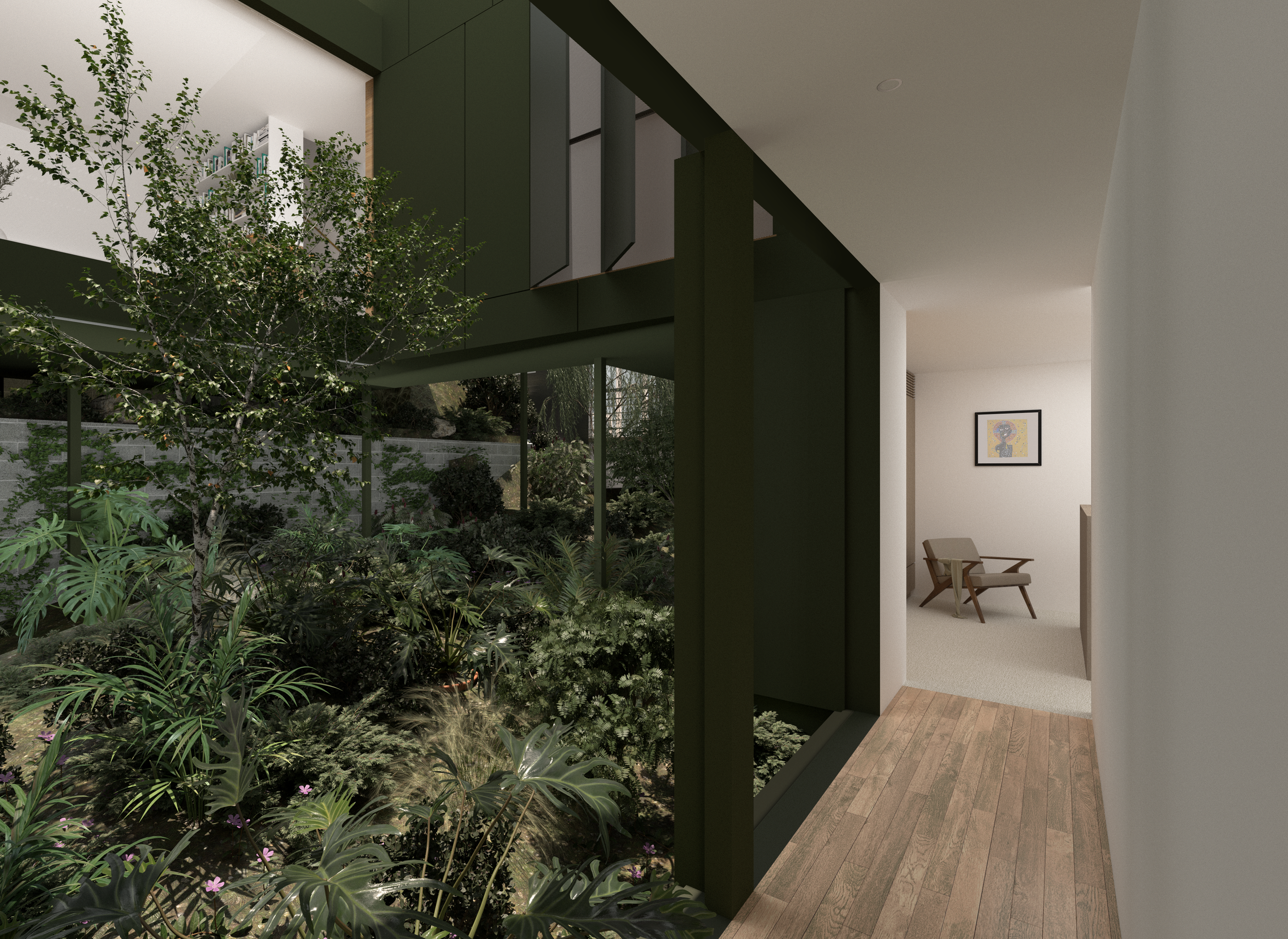
merewether hill house
Unbuilt
2020 - 2022
Situated on steep, challenging site where adjacent houses have roofs at approximately the height of the road. Merewether Hill House responds to the landscape with a playful two storey form whose circulation wraps around a double-height courtyard. The mine subsidence constraints on-site helped shape a building that was agile in negotiating it’s decent approximately twelve meters from front to back . The simplistic diagram looks to capture the Merewether views and breeze whilst finding refuge in protected pockets of planting. From the street arrival the occupant descends to the social spaces of the house with operability providing outlook to the depth of the living area. The lowest level houses bedrooms and wet areas before a final decent to a pool and level yard suitable for young children.
Design Team : Mark Spence, Hannah Devine, Amelia Tedder, Bec Evans, Louise Eddie
Engineer : Skelton Consulting Engineers
Visualisation : Anthrosite


