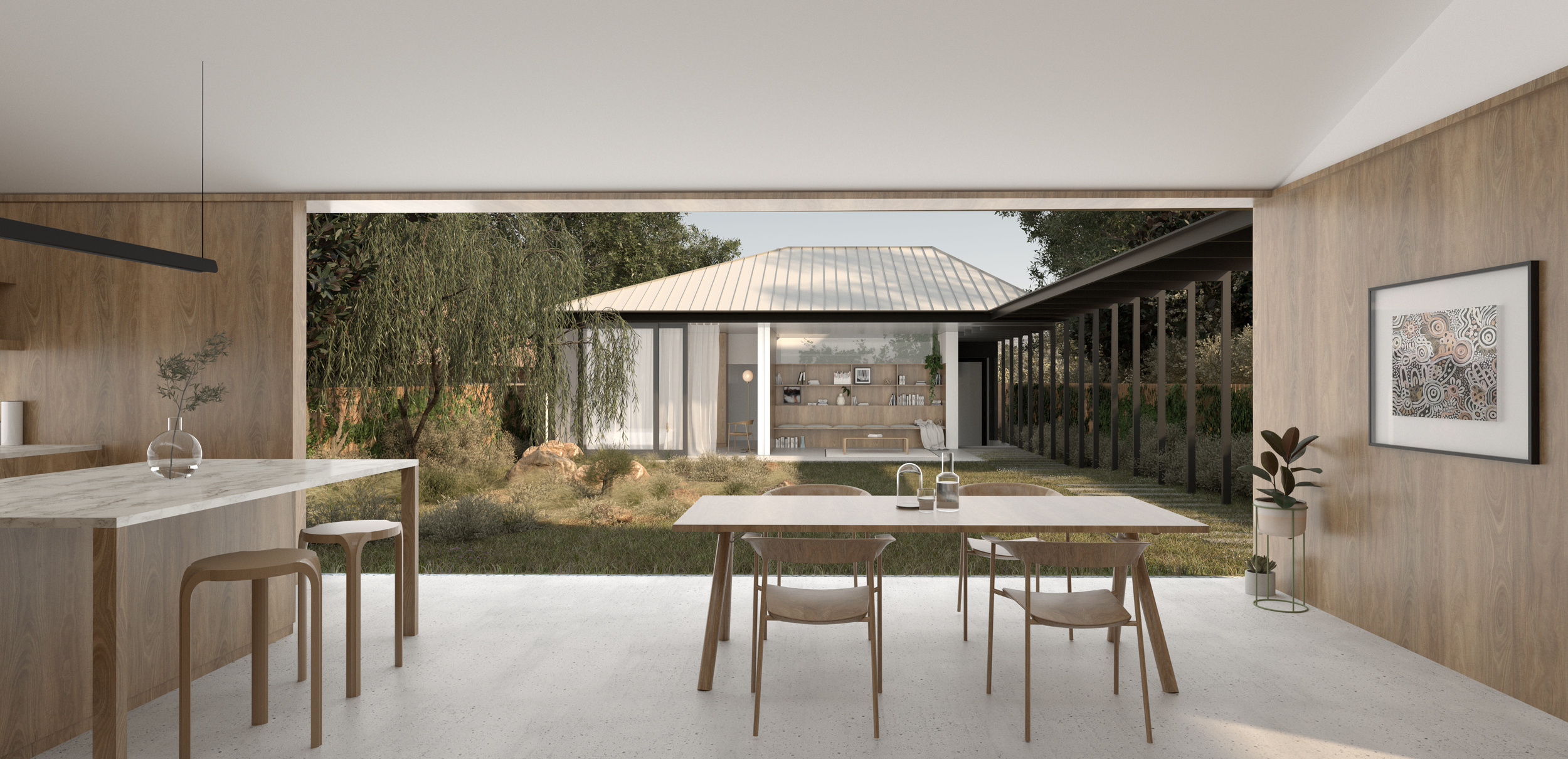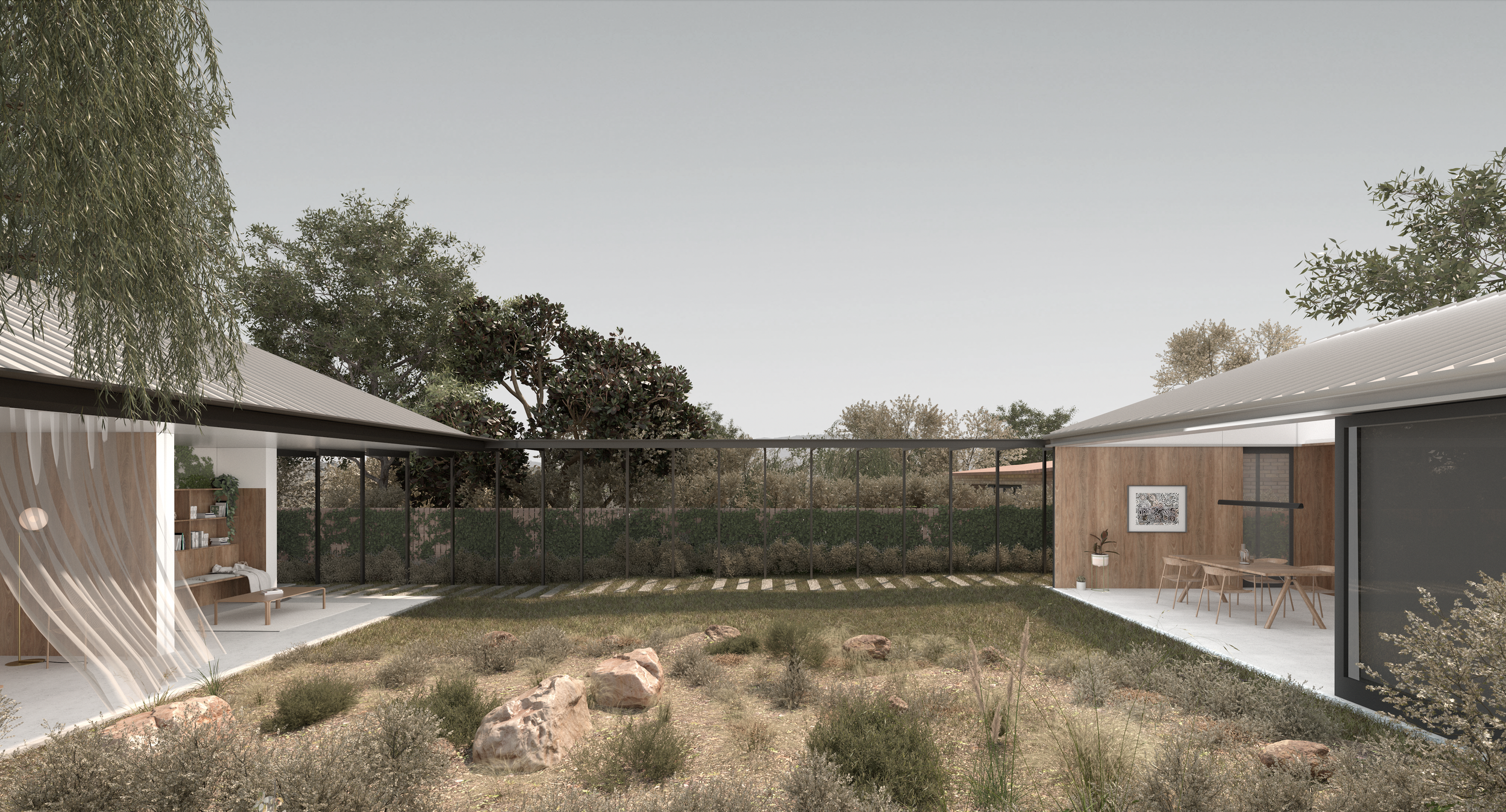
stockton breezeway house
Unbuilt
2021
The existing 1930s brick cottage on a dual frontage was unsuited to the owners needs. Dark interiors, cellular planning with closed off kitchen and living spaces that lacked a relationship to the large backyard which the rear of which was dominated by an oversized garage. The brief was to create connection to they outdoors allowing these green thumb occupants to live amongst their garden not just work on it. priorities included being able to accomodate visiting children and grandchildren whilst step-free thresholds between house and garden would help them to remain living comfortably in their home well in the future.
The retained cottage areas were repurposed for sleeping, bathing and laundry. The prior addition of a lean-to structure is removed, making way for a new open living pavilion, both connected to and separated from the cottage by a timber-battened breezeway that filters light and ventilation between old and new dwellings. At the rear of the site an existing three-car garage is converted into a new pavilion that houses the master bedroom, ensuite and an additional flexible living space.
Connecting the two new pavilions, a central courtyard provides a serene backdrop to each. The breathing space it creates between the two spaces facilitates flexible living patterns of use for the clients and their multi-generational family.
Design Team : Mark Spence, Bec Evans, Amelia Tedder
Engineer : Skelton Consulting Engineers
Visualisation : Anthrosite


